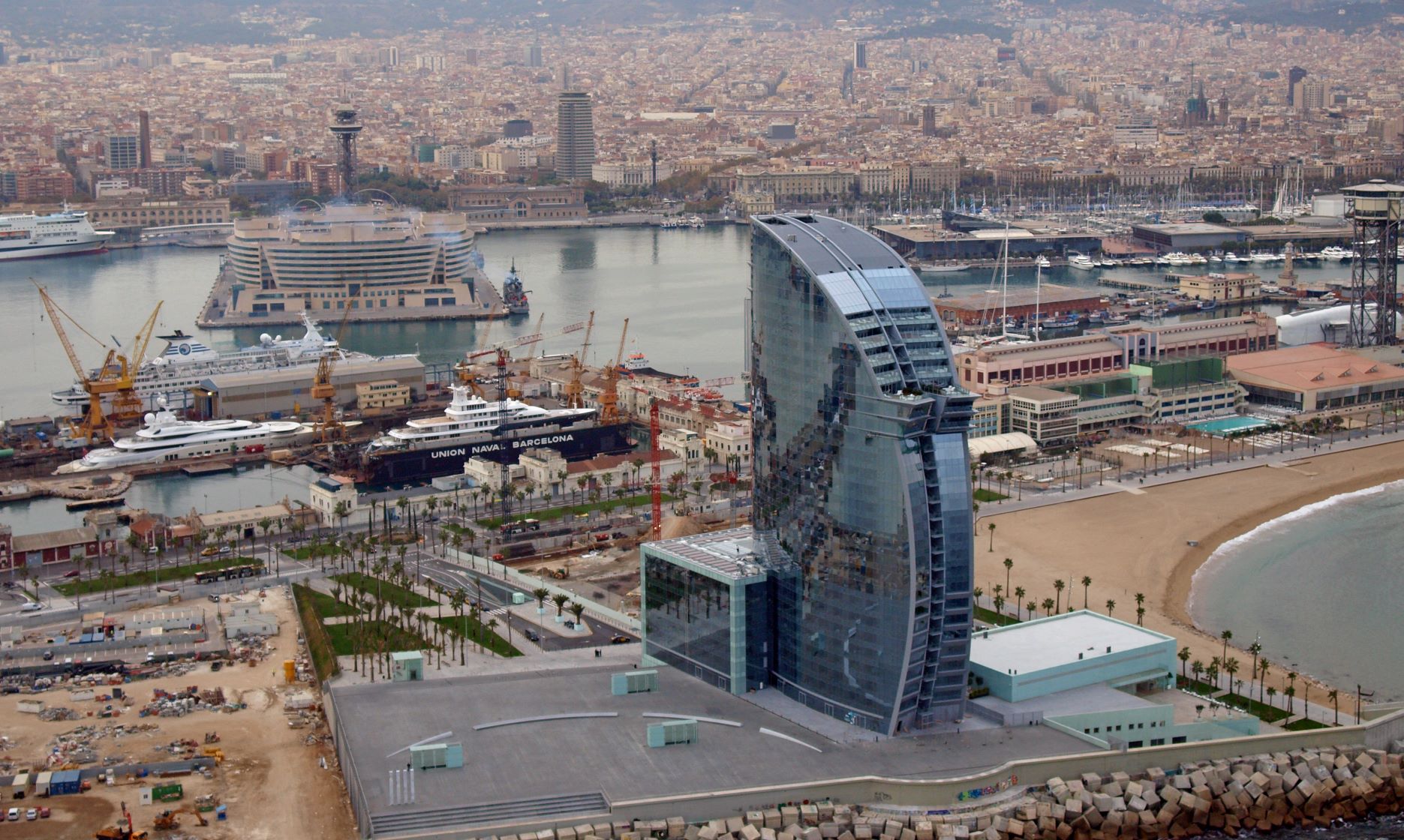
Location
Barcelona
Client
Nova Bocana Barcelona, S.A.
Investment
149 M €
Service
Project Management and Building Construction Management
Period
2009

Location
Barcelona
Client
Nova Bocana Barcelona, S.A.
Investment
149 M €
Service
Project Management and Building Construction Management
Period
2009
A 5-star Deluxe hotel designed in the shape of an open sail by the Catalan architect Ricard Bofill. Located beside the new mouth to the port of Barcelona, on a site reclaimed from the sea. The hotel has 473 rooms in its 47,000m², 2,500m² of convention halls and 4,300m² of retail outlets in a basement, ground floor, 26 upper floors and a height of 150m. The top two floors are for technical installations. The hotel also sports two restaurants, a spa, gym, pools, bar and open terraces that give directly onto Barceloneta beach.
The project also envisaged the building of 21,000m² of parking space distributed throughout three underground floors with a total of 654 car parking spaces and 90,000m² of urbanised space. The “fast track” method was employed on this building, a production system where the design and construction of the work were simultaneous.