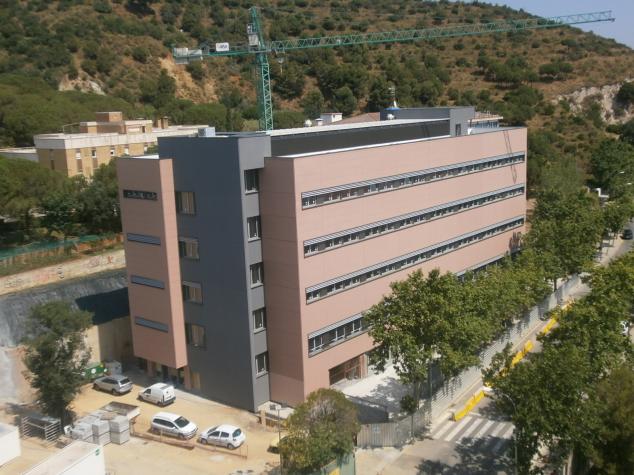Facilities destined for cancer research by the CELLEX Private Foundation. Building consisting of 5 floors above ground: ground floor, four more floors and a rooftop-level floor (which is flat, transitable and to be used for installing the building’s technical installations), as well as two basement floors.
The building has the following functional floor layout:
-
Basement Floors: Animal Unit and Technical Areas for scientific and general services.
-
Ground floor for administration and general services.
-
Upper Floors for laboratories with basic or clinical research activity, scientific services, support activities and other general support services.

